Frontage

Frontage

Hallway
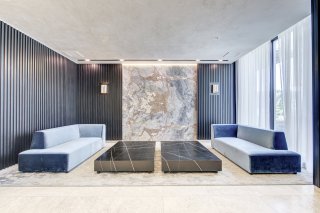
Hallway
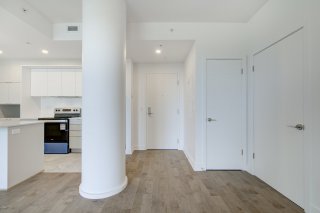
Living room
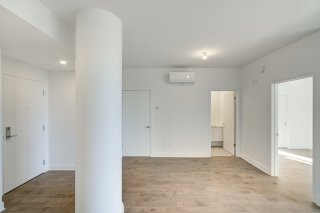
Living room
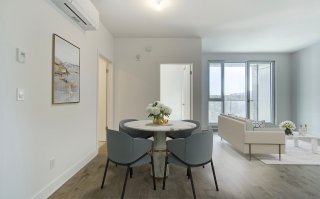
Living room

Living room
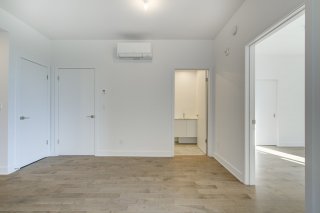
Living room
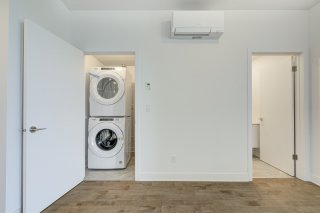
Kitchen
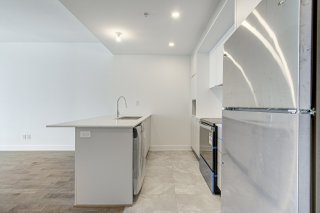
Kitchen
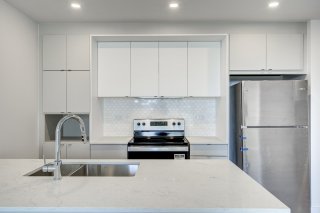
Kitchen
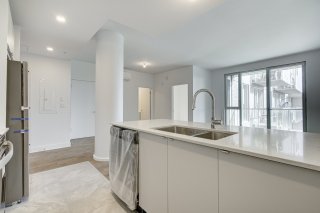
Dining room
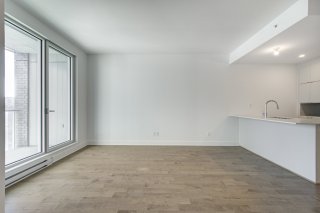
Dining room
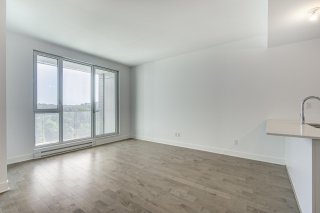
Dining room

Dining room
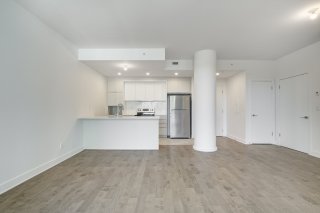
Dining room
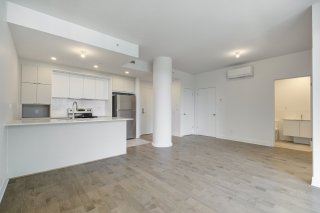
Primary bedroom
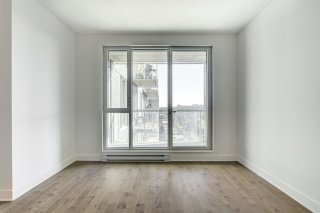
Primary bedroom

Primary bedroom

Primary bedroom
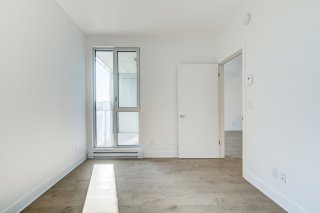
Bathroom
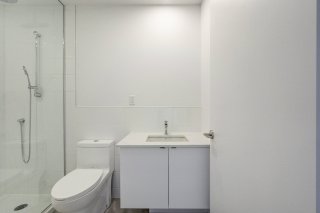
Bathroom
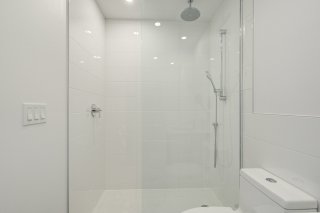
Balcony
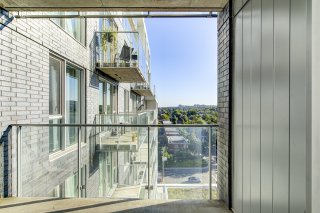
View
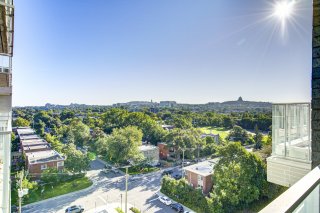
Exercise room

Common room

Common room
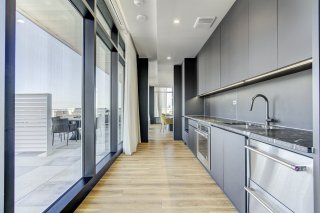
Land/Lot

Patio
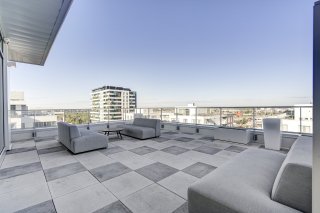
Pool
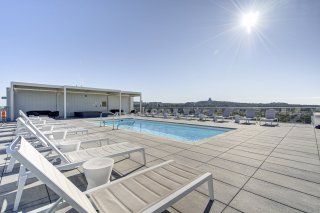
Back facade
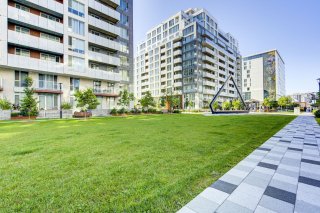
Back facade
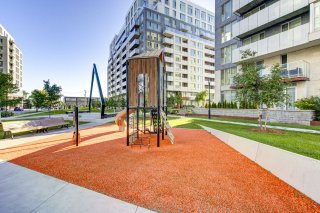
5175 Rue MacKenzie, Montréal (Côte-des-Neiges, QC H3W
$470,000
- 1 Bedrooms
- 1 Bathrooms
- 2022
- MLS: 26506550
| Room |
Dimensions |
Level |
Flooring |
| Hallway |
4.6 x 4.6 P |
Ground Floor |
Wood |
| Kitchen |
11.2 x 8.6 P |
Ground Floor |
Ceramic tiles |
| Dining room |
7.7 x 12.6 P |
Ground Floor |
Wood |
| Bathroom |
4.10 x 8.1 P |
Ground Floor |
Ceramic tiles |
| Laundry room |
4.8 x 3.10 P |
Ground Floor |
Ceramic tiles |
| Primary bedroom |
10.6 x 9.6 P |
Ground Floor |
Wood |
| Living room |
11.6 x 14.2 P |
Ground Floor |
Wood |
| Type |
Apartment |
| Style |
Detached |
| Dimensions |
0x0 |
| Lot Size |
13.24 MC |
| Co-ownership fees |
$ 3480 / year |
| Municipal Taxes |
$ 0 / year |
| School taxes |
$ 0 / year |
| Water supply |
Municipality |
| Sewage system |
Municipal sewer |
| Zoning |
Residential |